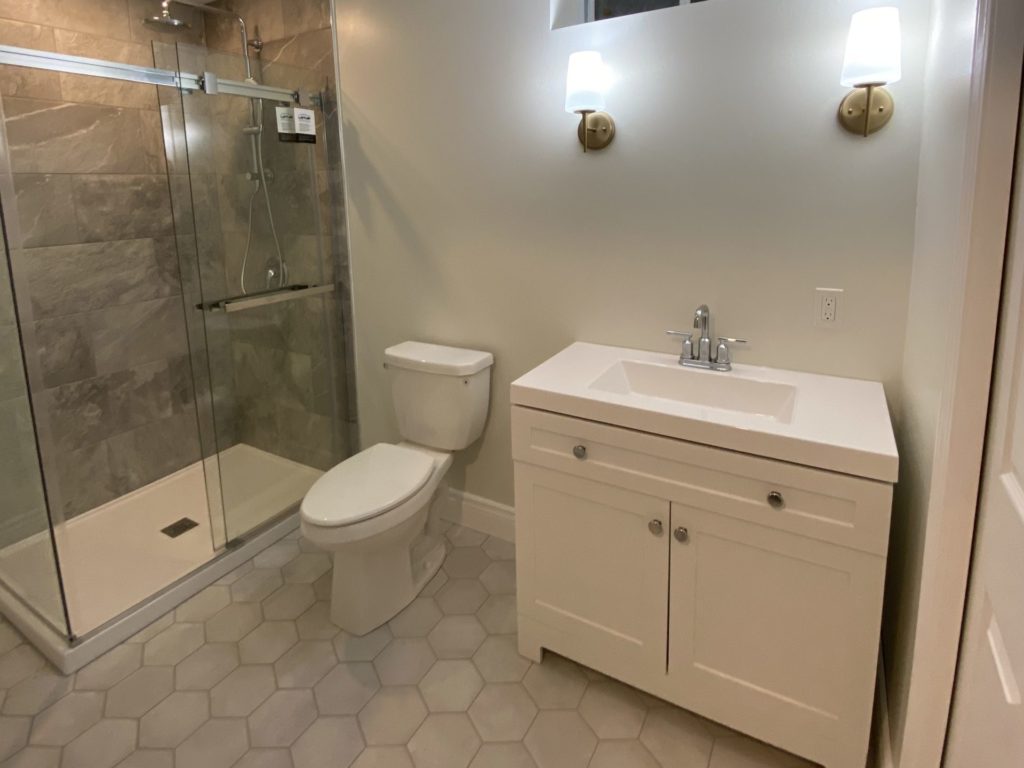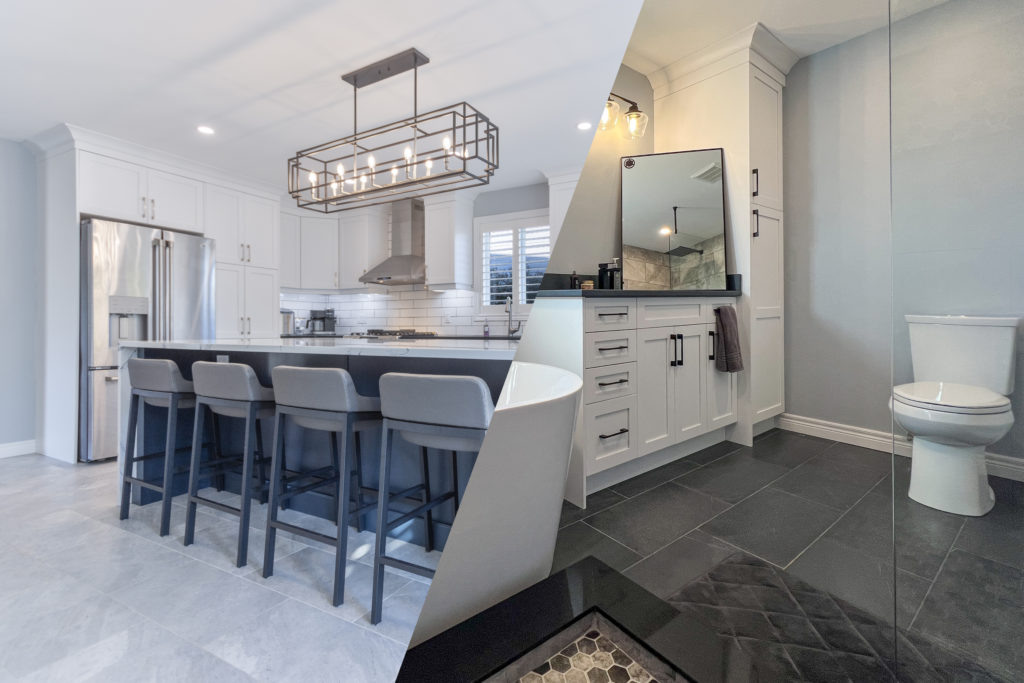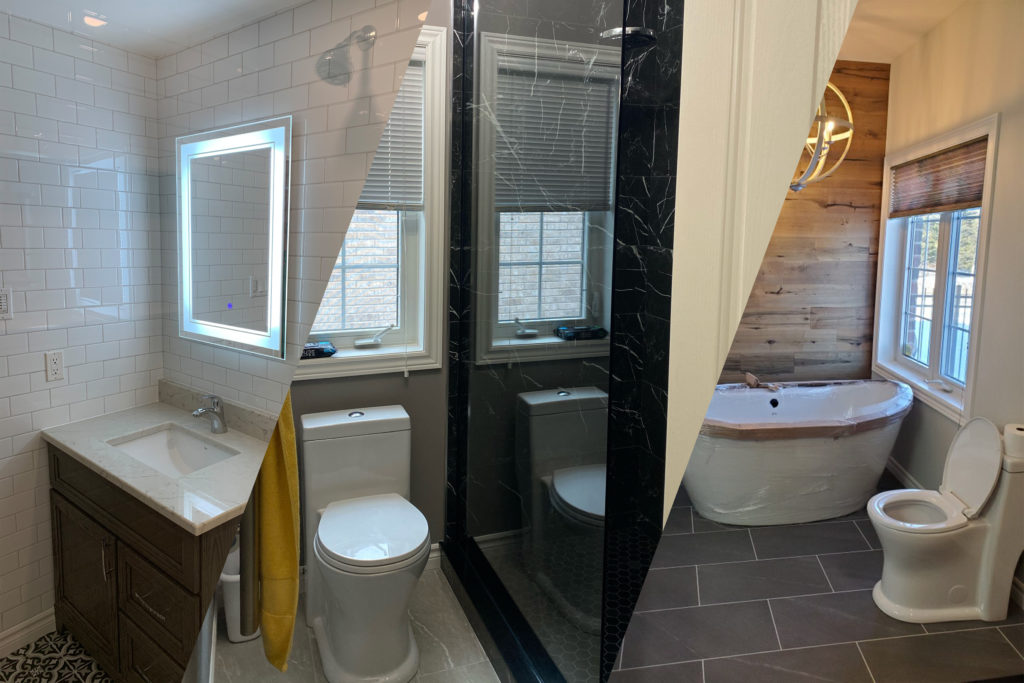Port Frank
This project was a basement bathroom addition. The basement itself was given an egress window with a window well and an ejector pump for the septic system. The walls were framed and drywalled, then mud, tape, and paint were applied to finish them off. For the addition of a bathroom, lighting was installed and plumbing […]



